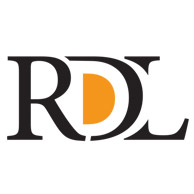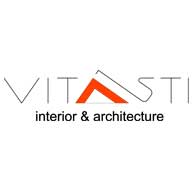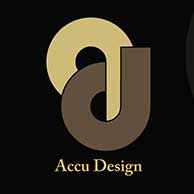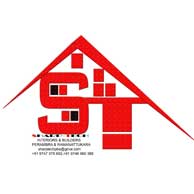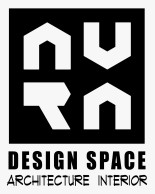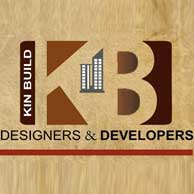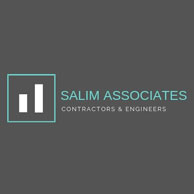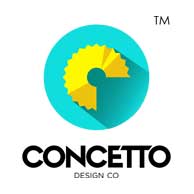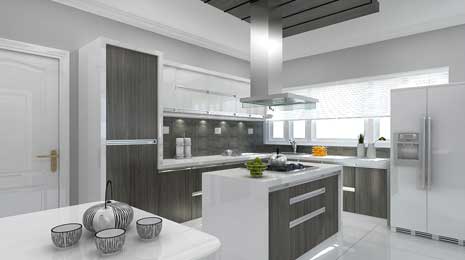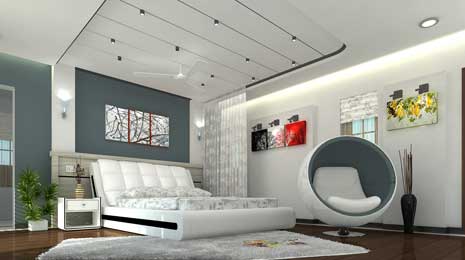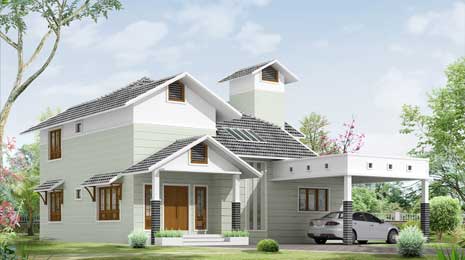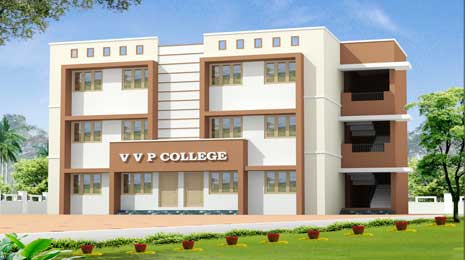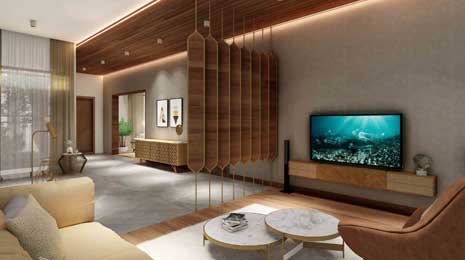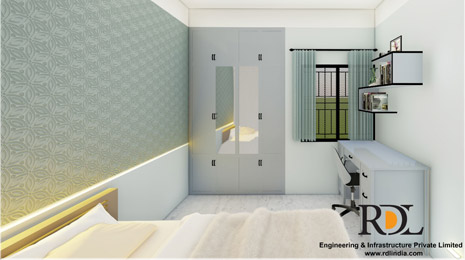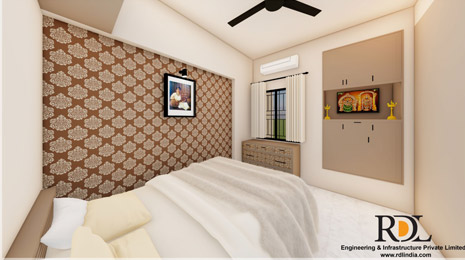RDL Engineering & Infrastructure Pvt. Ltd
Calicut Beach - Kozhikode
Products & Services:
RDL Engineering & Infrastructure Pvt. Ltd, Silk Street, Kozhikode, Reviews, Contact number, Phone nu More..
Since : 2019
Thoughtful Natives
Jawahar Nagar - Kozhikode
Products & Services:
Thoughtful Natives, Jawahar Nagar, Kozhikode, Reviews, Contact number, Phone number, Address, Map, B More..
Since : 2017
Vitasti Interior & Architecture
Mavoor Road Junction - Kozhikode
Products & Services:
Vitasti Interior & Architecture, Mavoor Road Junction, Kozhikode, Reviews, Contact number, Phone num More..
Since : 2015
Accu Design
Beypore - Kozhikode
Products & Services:
Accu Design, Beypore, Kozhikode, Reviews, Contact number, Phone number, Address, Map, Accu Design, More..
Since : 2010
Sharp Tech Builders & Interiors
Ramanattukara - Kozhikode
Products & Services:
Sharp Tech Builders & Interiors, Ramanattukara, Kozhikode, Reviews, Contact number, Phone number, Ad More..
Since : 2008
Aura Design Space
Puthiyara - Kozhikode
Products & Services:
Aura Design Space, Puthiyara, Kozhikode, Reviews, Contact number, Phone number, Address, Map, Interi More..
Since : 2019
Kin Build Designers & Developers
Areekkad - Kozhikode
Products & Services:
Kin Build Designers & Developers, Areekkad, Kozhikode, Reviews, Contact number, Phone number, Addre More..
Since : 2017
Salim Associates
Westhill - Kozhikode
Products & Services:
Salim Associates, Westhill, Kozhikode, Reviews, Contact number, Phone number, Address, Map, Contract More..
Since : 2000
Concetto Design Co
Kozhikode - Kozhikode
Products & Services:
Concetto Design Co, Kozhikode, Reviews, Contact number, Phone number, Address, Map, Opticals, Archit More..
Since : 2011
Macon Builders And Developers
Tali - Kozhikode
Products & Services:
Macon Builders and Developers, Puthiyapalam, Kozhikode, Reviews, Contact number, Phone number, Addre More..
Since :
Pencil Dezign Architects
Palazhi - Kozhikode
Products & Services:
Pencil Dezign Architects, Palazhi, Kozhikode, Reviews, Contact number, Phone number, Address, Map, A More..
Since : 2012
