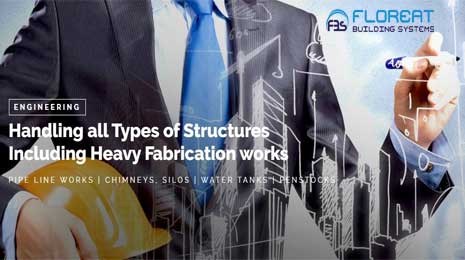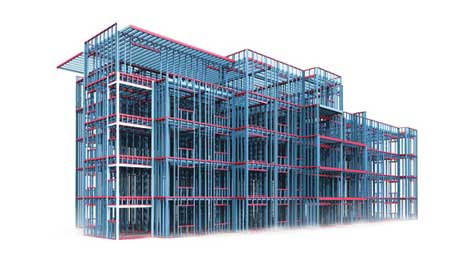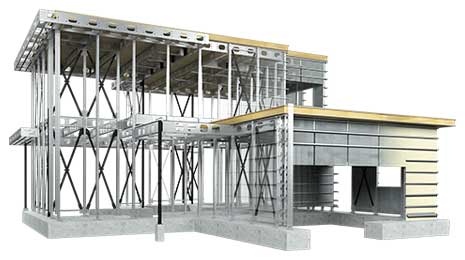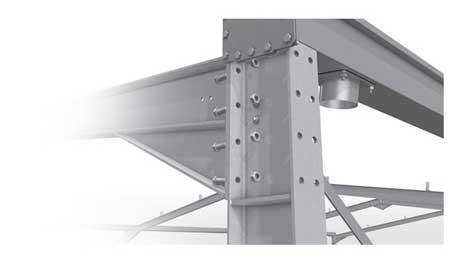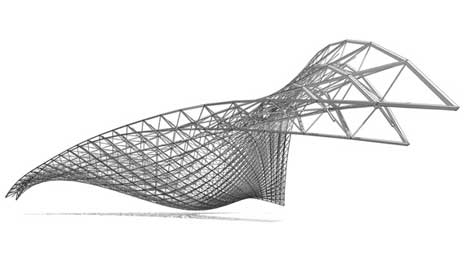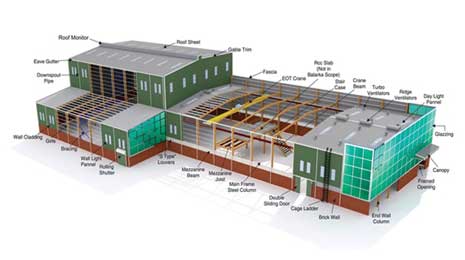Floreat Building Systems Pvt Ltd, Kovoor, Kozhikode
FLOREAT BUILDING SYSTEMS PVT LTD established in 2008 (formerly ICON INFRASTRUCTURES) is a fast growing ambitious structural engineering company specialized in design, manufacture and execution of Pre Engineered Buildings (PEB), Space Frame Structures and multi storey steel buildings, offering customers a wide range of economical and customized steel building solutions. We are capable of manufacturing structures for more than 20000 sq. m area per month employing a skilled Labour force of more than 200 people in additional to highly qualified technical personnel. Our Production unit can produce around 1000 MT of steel sections annually with fully equipped machineries.
So far we have completed around 20 lakh square meters steel buildings throughout India spanning from Atriums, Convention Centres, Multiplex theatres, Educational buildings, Churches, Warehouses, Factory buildings, Steel Bridges and Domes as well as pre-engineered Steel buildings. We are specialized in Space Frame Technology which is a perfect suit for large span roofing solutions .By relentlessly focusing on innovative design techniques ,research and development in steel building technology and other product oriented fields ,our team is committed to bring in excellence, professionalism and continuous improvement in the field of steel building techniques.
OUR MISSION
Floreat Building Systems will achieve this vision by constantly improving our quality in offering multi-dimensional steel building solutions to support people to fulfill their dreams. As a premier pre-fabrication building company we are committed to deliver the highest value to our customers, suppliers, employees and all stake holders. We will continue to shape and lead the market in which we choose to be and will deliver superior return to all stake holders by tirelessly pursuing new growth opportunities while continuously improving our growth stimulus. We aim to be a socially responsible ethical company that’s watched over and emulated as a model of success. We believe growth to come from hing less than delivering quality on each counts.
OUR VISION
‘To optimize the quality of life by infusing innovative ideas’
Our Services
Consulting
Our team delivers intelligent, creative, cost effective & aesthetically pleasing structural solutions to meet the demands of fast growing infrastructure requirement across the State. Our consultation services include PMC services, site inspections, design evaluations etc.
Designing
Our team designs the projects with a variety of standards and design codes such as ASTM, MBMA & IS codes to suit customer needs of various industry & market segments. Optimum & efficient utilization of raw material is ensured to reduce the amount of steel used through extensive testing and computer modeling, to meet stringent building codes.
Engineering
Our Engineering team is capable of handling all types of structures including Heavy Fabrication works, Pipe line works, Chimneys, Silos, Water tanks, Penstocks etc.
Implementation
Our team has a highly talented, experienced and efficient team of skilled engineers and Labours to plan and execute projects from Warehouses to most complex building structures anywhere in India.
Our Products
Pre-Engineered Buildings
Pre-Engineered Steel Buildings use a combination of built-up sections, hot rolled sections and cold formed elements which provide the basic steel frame work with a choice of single skin sheeting with added insulation or insulated sandwich panels for roofing and wall cladding. The concept is designed to provide a complete building envelope system which is air tight, energy efficient, optimum in weight and cost and, above all, designed to fit user requirements. It can be used to provide mezzanine floors, Canopies, Overhead Cranes, fascia’s etc. They are supplied as a fully finished product along with steel structure, roofing, cladding and building accessories. They require no on-site fabrication or welding – they can simply be bolted together as per specifications. It got the ad together as per specifications. It got the advantage of consistent quality control, durability, faster delivery, aesthetic beauty etc. PEB buildings are ideal for Warehouses, offices, Shopping Malls, Metro stations, Schools, Factories etc. PEB’s are most recommended for wide span low rise buildings.
Space Frames
A Space Frame or Space Structure is a truss like, light weight rigid structure constructed from interlocking struts in a geometric pattern. Space frames usually utilize a multidirectional span, and are often used to accomplish long spans (up to 100 m) with few supports. Space Frames are excellent in resisting the loads in different angles; due to the three dimensional inter connectivity of members and continuity of the truss in the three dimensions. To utilize the maximum structural advantage of the space truss technology, continuous members are used as bottom and top chord members, joined together with the diagonal members. Space Frames are ideal for use in Shopping Malls, Food Court, Transport Terminals, indoor stadiums, Convention centers, Warehouses, factories, Centre Courtyards etc.Space Frames are most recommended for large span structures with minimum columns, Cantilever structures, structures with inbuilt roof drainage and cat walk, structures with irregular supports or concentrated loads etc.
Prefabricated Tubular Steel Structures
Structures with hollow sections are more economical and stronger than conventional rolled sections. Large radius of gyration compared to unit weight of a member, the tube has the largest possible value, which makes the tubular sections most cost effective. The advantages of tubular sections are low maintenance, speedy construction, flexible layout, inherent resistance to earthquake etc.
Multistoried Steel Buildings
The principal structural elements of a typical multi-storey building are the floors, beams, columns and foundations. Minimum foundation is required for a steel building which can be either isolated footings or pile foundations. Columns and beams are fabricated from Hot Rolled Plate sections. Floors can be made by composite Trapezoidal profiled decking sheets.The elements of steel building are usually prefabricated in the factory under effective quality control thus enabling a better product. The steel frame construction is more suitable to withstand lateral loads caused by wind or earthquake.Steel buildings have 20 to 30% reduction in construction time relative to site-intensive construction, depending on the scale of the project.Site management costs can be reduced by 20 to 30% which can lead to a 3 to 4% saving in terms of overall building cost.Steel construction is less than half the weight of an equivalent concrete structure, which is equivalent to a 30% reduction in overall foundation loads.Long span steel construction provides more flexible use of space, which depends on the function of the building and its future uses.
