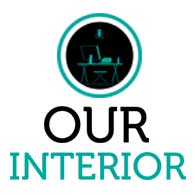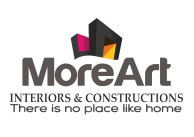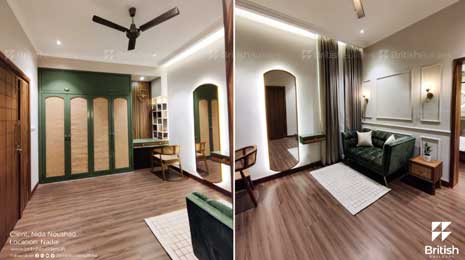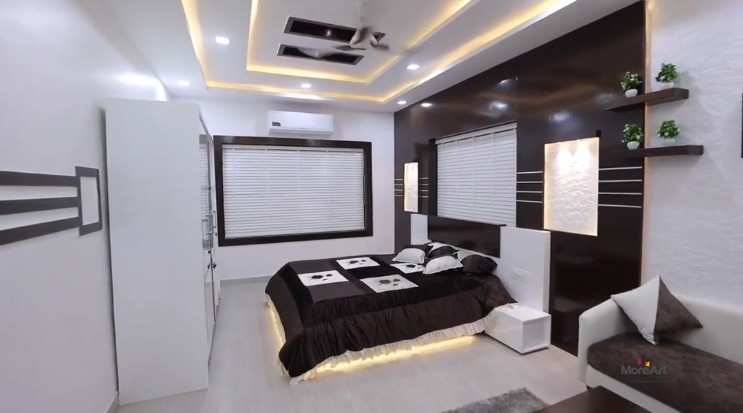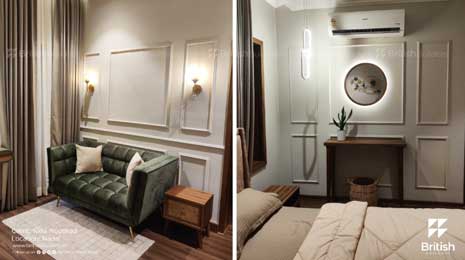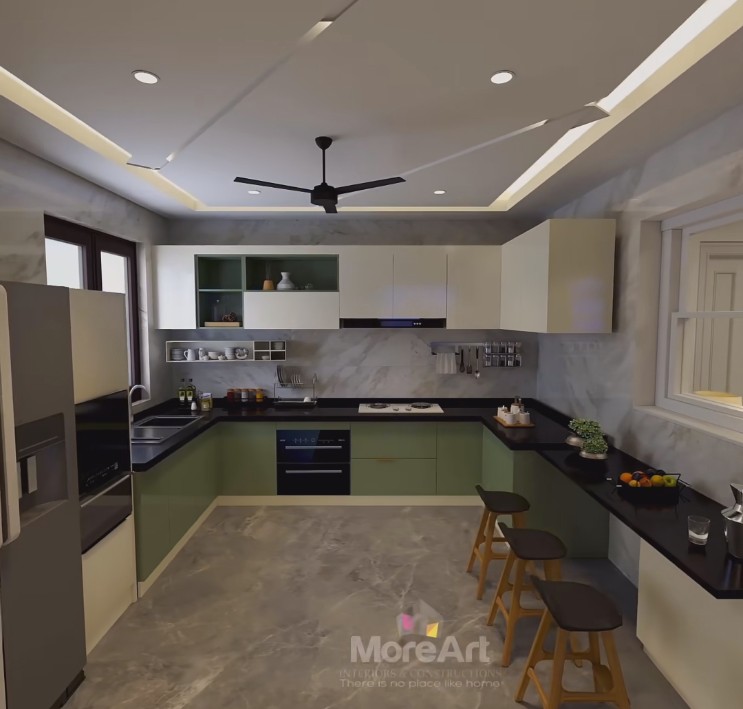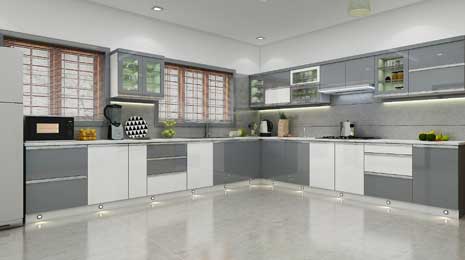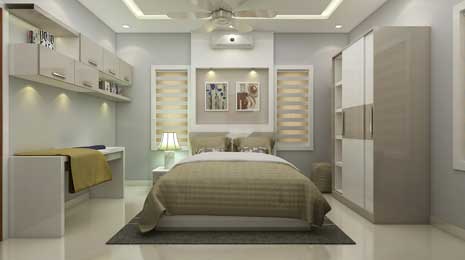Interior 3D Designers in Kannur
Features of Interior 3D Designers
Interior 3D designers in Kannur specialize in creating realistic visualizations of interior spaces using advanced software and techniques. These designers possess a keen eye for detail and expertise in spatial planning, enabling them to accurately translate design concepts into immersive 3D renderings. From furniture placement to lighting effects, interior 3D designers meticulously craft virtual representations that allow clients to visualize their space before implementation. This technology-driven approach enhances communication, fosters creativity, and streamlines the design process.
Benefits of Interior 3D Design
The benefits of interior 3D design are manifold. It provides clients with a clear and realistic depiction of their future space, allowing them to make informed decisions and visualize design concepts with precision. Interior 3D design facilitates effective communication between designers, clients, and contractors, minimizing misunderstandings and ensuring alignment of expectations. Moreover, it enables experimentation with different layouts, color schemes, and decor options, empowering clients to explore creative possibilities and customize their space according to their preferences.
Requirements for Hiring Interior 3D Designers
To hire an interior 3D designer in Kannur, clients typically need to provide detailed information about their project requirements, including floor plans, measurements, and design preferences. It's essential to communicate openly with the designer about your vision, budget, and timeline to ensure that expectations are aligned from the outset. Additionally, providing reference images or inspiration boards can help the designer understand your aesthetic preferences and tailor the 3D design accordingly.
Quality Standards of Interior 3D Designers
Leading interior 3D designers in Kannur adhere to high-quality standards to deliver exceptional results to their clients. They possess proficiency in industry-leading software tools and stay updated on the latest trends and innovations in 3D design technology. These designers prioritize accuracy, attention to detail, and client satisfaction in every project they undertake. By leveraging their expertise and creativity, interior 3D designers ensure that clients receive immersive visualizations that accurately reflect their design vision and goals.
Availability of Interior 3D Designers
Interior 3D designers are readily available in Kannur, offering their services to residential and commercial clients across the city and its surrounding areas. With a diverse range of designers specializing in various design styles and aesthetics, clients can find the right fit for their project needs and preferences. Whether it's visualizing a home renovation or planning a commercial space, interior 3D designers provide customized solutions to bring design concepts to life in stunning detail.
Frequently Asked Questions (FAQs)
-
What is interior 3D design, and how does it differ from traditional design methods? Interior 3D design involves creating realistic virtual renderings of interior spaces using advanced software. Unlike traditional design methods, which rely on 2D drawings or sketches, 3D design allows clients to visualize their space in three dimensions with accurate detail and perspective.
-
What are the advantages of using interior 3D design for my project? Interior 3D design enables clients to visualize their space with precision, make informed design decisions, and experiment with different layouts and decor options. It also facilitates effective communication between designers, clients, and contractors, leading to smoother project execution.
-
Can interior 3D designers work with existing floor plans and measurements? Yes, interior 3D designers can work with existing floor plans and measurements provided by the client. They use this information to create accurate virtual renderings of the space, incorporating design elements and details according to the client's specifications.
-
How long does it take to create a 3D rendering of my space? The time required to create a 3D rendering depends on the complexity of the project and the level of detail required. Simple renderings may be completed within a few days, while more complex projects may take longer.
-
Can I make changes to the 3D rendering once it's completed? Yes, interior 3D designers typically allow for revisions to the rendering based on client feedback. Clients can request changes to layout, colors, materials, and other design elements until they are satisfied with the final visualization.
-
What software do interior 3D designers use to create renderings? Interior 3D designers use a variety of software tools, including SketchUp, AutoCAD, 3ds Max, and Blender, to create virtual renderings of interior spaces. They choose software based on their specific workflow and project requirements.
-
Do I need to have a specific design concept in mind before hiring an interior 3D designer? While having a clear design concept can be helpful, it's not necessary to have everything figured out before hiring an interior 3D designer. Designers can work with clients to develop and refine their ideas based on their preferences and goals.
-
Can interior 3D design be used for both residential and commercial projects? Yes, interior 3D design can be applied to both residential and commercial projects, ranging from home renovations and new construction to retail spaces, offices, and hospitality venues.
-
How much does it cost to hire an interior 3D designer? The cost of hiring an interior 3D designer varies depending on factors such as the complexity of the project, the level of detail required, and the designer's experience and expertise. Designers may charge an hourly rate or a flat fee for their services.
-
What should I look for when hiring an interior 3D designer? When hiring an interior 3D designer, consider factors such as their portfolio, experience, expertise in relevant software tools, communication skills, and ability to understand and interpret your design vision. Schedule consultations with multiple designers to discuss your project and find the best fit for your needs.

